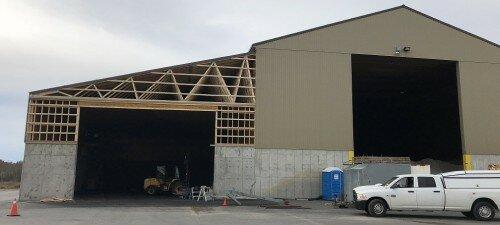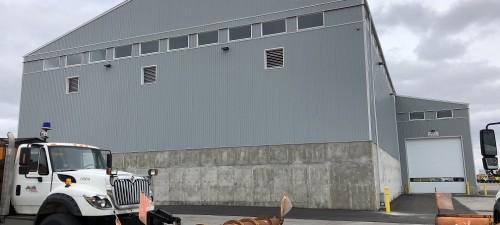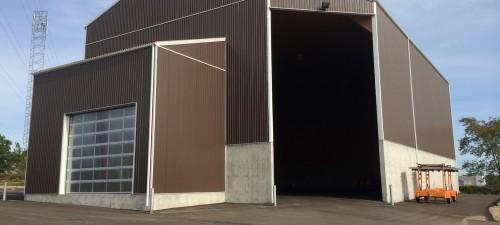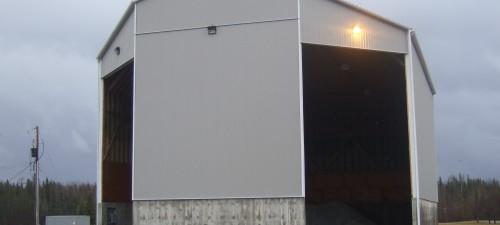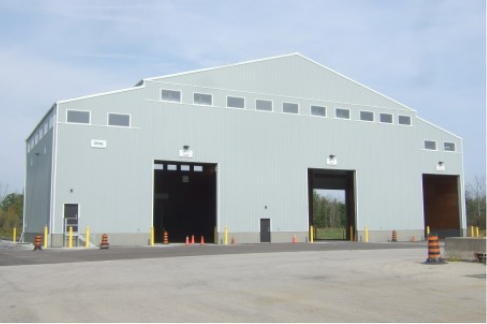












Conventional Building
SSCC designs and constructs large, high clearance wood frame Conventional Buildings. These Conventional Buildings consist of a non corrosive wood frame structure (stud walls, clear span roof trusses) clad with coated steel siding and roofing, built on a cast in place concrete foundation. The foundation for these buildings is founded below grade for protection against frost heave and is designed to withstand material and equipment loading to its full height above grade (typically 8'-0, 10'-0 or 12'-0 above grade). The interior clearance has been designed to accommodate interior loading and unloading of the stored material.
Related Projects
